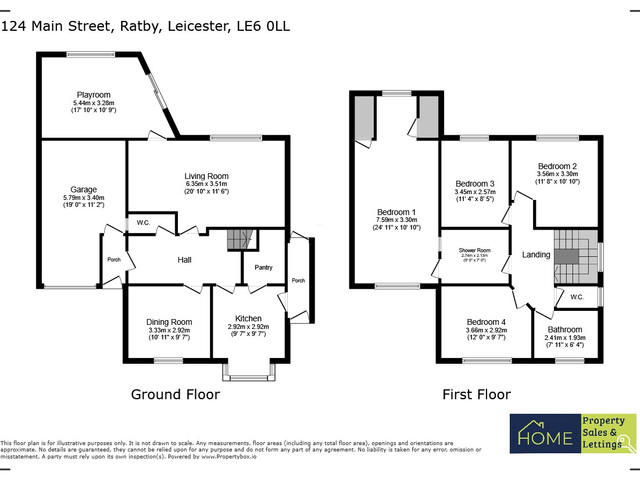Asking Price £425,000
4 beds 2 baths
Available
Main Street, Ratby, Leicester, Leicestershire
Features
Summary
Spacious Four-Bedroom Detached Family Home in Sought-After Village of Ratby
Description
Spacious Four-Bedroom Detached Family Home in Sought-After Village of Ratby
This beautifully presented and much-loved four-bedroom detached house, owned from new, is located in the highly desirable village of Ratby. Offering generous family living space, a sizeable rear garden, and excellent potential to create a modern kitchen diner without the need to extend. This property is a rare opportunity for families seeking both comfort and long-term growth.
The ground floor has been thoughtfully extended to include a welcoming entrance porch, spacious hallway, rear facing living room, front facing dining room with serving hatch into the well appointed kitchen, a generous extended family room to the rear, utility passage space, WC, and internal access to the garage. The first floor further benefits from a side extension, creating a grand master bedroom with the addition of a functioning en-suite shower room, alongside two further double bedrooms, a single bedroom, and a family bathroom with separate WC.
Externally, the property enjoys a generous rear garden mainly laid to lawn, with a paved patio, mature planting beds, shed and a greenhouse, making it perfect for outdoor living. To the front, a private driveway offers parking for two vehicles, complemented by on-street parking, and a garage which provides further practicality.
Additional features include a quiet cul-de-sac position, solar panels (agent has been advised by seller of 3kW system commissioned in Sept 2014 with income potential until 2034) good condition floor coverings, a modern heating system, uPVC windows and doors, built-in storage cupboards, fitted wardrobes, and a well-appointed kitchen with integrated appliances including an electric oven, electric hob and extractor.
Perfectly positioned close to Ratby Primary School, Brookvale High School, and Groby Community College, the property is also within walking distance of local village amenities, pubs, parks, and open green spaces. Excellent bus links to Leicester city centre and convenient access to the M1 and A46 make this a superb choice for both family life and commuting.
Offered with no onward chain, this is a fantastic opportunity to secure a forever family home in one of Leicestershire’s most sought-after villages
Income
Spacious Four-Bedroom Detached Family Home in Sought-After village of Ratby
Utilities, Rights, Easements & Risks
Utility Supplies
| Electricity | Mains Supply |
|---|---|
| Water | Mains Supply |
| Heating | Gas Central |
| Broadband | Cable |
| Sewerage | Mains Supply |
Rights & Restrictions
| Article 4 Area | Ask Agent |
|---|---|
| Listed property | Ask Agent |
| Restrictions | Ask Agent |
| Required access | Ask Agent |
| Rights of Way | Ask Agent |
Risks
| Flooded in last 5 years | Ask Agent |
|---|---|
| Flood defenses | Ask Agent |
| Flood sources | Ask Agent |






























