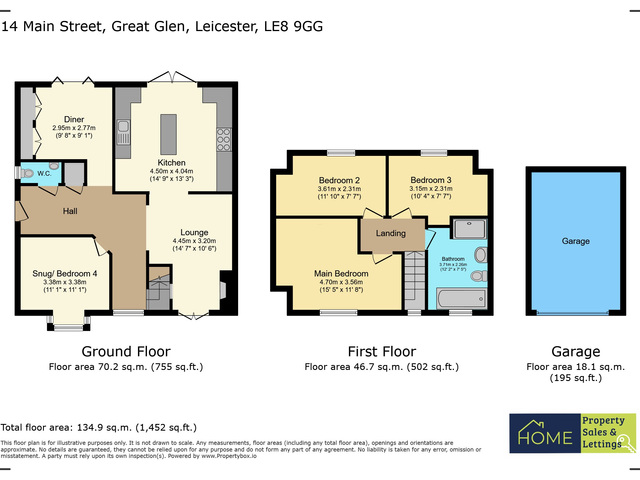Guide Price £475,000
4 beds 1 bath 1 garage
Available
Walter House, High Street, Great Glen, Leicester, Leicestershire
Features
Summary
THE MOST STUNNING THREE/FOUR BEDROOM DETACHED PROPERTY IN GREAT GLEN OFFERED TO MARKET FOR A GENEROUS GUIDE PRICE OF £475,000
Discover the perfect blend of modern elegance and village charm with this stunning three-bedroom detached home, nestled on the highly sought-after High Street in Great Glen. Set on a generous plot, the property welcomes you with a shared private driveway and a detached single garage, currently set up as a home gym but offering exciting possibilities as a home office or extra storage space. Beyond the garage, the land to the rear holds further potential for those seeking to expand or personalise their home even more.
Description
THE MOST STUNNING THREE/FOUR BEDROOM DETACHED PROPERTY IN GREAT GLEN OFFERED TO MARKET FOR A GENEROUS GUIDE PRICE OF £475,000
Discover the perfect blend of modern elegance and village charm with this stunning three-bedroom detached home, nestled on the highly sought-after High Street in Great Glen. Set on a generous plot, the property welcomes you with a shared private driveway and a detached single garage, currently set up as a home gym but offering exciting possibilities as a home office or extra storage space. Beyond the garage, the land to the rear holds further potential for those seeking to expand or personalise their home even more.
Step inside and be greeted by a bright, contemporary interior that immediately feels like home. The spacious entrance hall, with its striking arched window overlooking the front garden, sets the tone with a warm and inviting feel. From here, you’ll find a ground floor WC, a snug with a charming boxed bay window which was originally used as the fourth bedroom, and a dining room featuring bifolding doors that open directly onto the rear decked patio—perfect for seamless indoor-outdoor living. The dining room also boasts a bespoke feature cupboard disguised as a fake wall, adding both style and intrigue to the space.
For wine enthusiasts, there’s a glass purpose-built wine cellar, creating a dramatic focal point and ideal conditions to showcase your collection. At the heart of the home is the stunning open-plan lounge and kitchen area. This bright and expansive space is anchored by a central island fitted, a Rangemaster cooker and extractor, while there’s ample room for an American-style fridge freezer. A Belfast sink, integrated dishwasher and washing machine, and waxed oak worktops complete this beautifully designed kitchen, seamlessly blending function and style.
A modern electric fireplace with customisable, multi-coloured settings sits at the heart of the living space, perfect for setting the mood in any season. The bespoke glass wall staircase is another striking architectural feature, creating a sense of openness and style that flows throughout.
The home has been finished to an exceptional standard, with premium window fittings including Fraser James shutter blinds on all windows, and electric blinds on the patio and bifold doors for complete control over privacy and natural light. Throughout the upstairs, high-quality Karndean flooring adds a touch of luxury and practicality, while designer lighting and switches from Nkuku and Dowsing & Reynolds elevate every room with their stylish, considered details.
A newly installed British Gas boiler in September 2024 ensures the home is as efficient as it is beautiful.
Step outside to the landscaped garden, a tranquil haven designed for relaxing and entertaining with a fine mixture of decked patio space, shrub borders, designated seating, and decorative stone to compliment.
This home offers not just comfort and luxury, but also the potential to create a lifestyle perfectly suited to you. Experience it for yourself and see how this unique property combines contemporary features with a warm, inviting atmosphere—contact Home Property Sales & Lettings today to arrange a viewing.
Utilities, Rights, Easements & Risks
Utility Supplies
| Electricity | Ask Agent |
|---|---|
| Water | Ask Agent |
| Heating | Ask Agent |
| Broadband | Ask Agent |
| Sewerage | Ask Agent |
Rights & Restrictions
| Article 4 Area | Ask Agent |
|---|---|
| Listed property | Ask Agent |
| Restrictions | Ask Agent |
| Required access | Ask Agent |
| Rights of Way | Ask Agent |
Risks
| Flooded in last 5 years | Ask Agent |
|---|---|
| Flood defenses | Ask Agent |
| Flood sources | Ask Agent |































