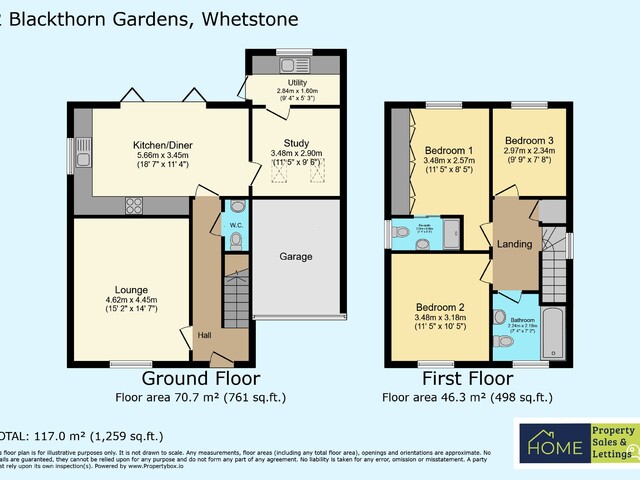Offers in excess of £395,000
3 beds 2 baths 1 garage
Available
Blackthorn Gardens, Whetstone, Leicester, Leicestershire
Features
Summary
Located within a private close in the highly regarded area of Whetstone, this bespoke 2016 build three bedroom detached house is ideally suited to families looking for a property offering not just a home, but a lifestyle with the elegant presentation being a show stopper!
Offered to market for offers in excess of £400,000 this beautiful family home is expected to be a popular choice for home seekers and early viewings are highly advised
Description
Located within a private close in the highly regarded area of Whetstone, this bespoke 2016 build three bedroom detached house is ideally suited to families looking for a property offering not just a home, but a lifestyle with the elegant presentation being a show stopper!
Offered to market for offers in excess of £400,000 this beautiful family home is expected to be a popular choice for home seekers and early viewings are highly advised.
The property is located at the end of a close which occupies only three properties, and briefly comprises of a spacious entrance hall with under-stair WC, high end tiled flooring, and doorways leading to the lounge and kitchen/diner.
The lounge overlooks the front driveway and offers space for a three piece furniture suite in addition to space for your media.
As you enter the kitchen, you are welcomed with triple panel bifold doors spanning across the rear elevation, bringing the outdoor and indoor space together. The kitchen also has matching tiled flooring carried through from the hallway, a double glazed side window, range of fitted wall and base units with integrated appliances and cooking appliances, instant boil Quooker tap, and space for a family size dining table.
Leading off the kitchen there is a study/reception room which has two vellum windows, flooding the area with natural daylight, and access into a loft which is boarded and has a drop-down ladder. A further doorway to the rear leads into a utility area with a double glazed side door, double glazed window overlooking the rear garden, and a range of fitted base units with inset sink, and space for an under counter washing machine and tumble dryer.
The first floor has a spacious landing area with a double glazed window to the side, airing cupboard, and doors leading to three bedrooms and a family bathroom.
The main bedroom has a double glazed window overlooking the rear aspect, full length fitted wardrobes, and access into an en-suite which has a low level WC, modern floating vanity/hand basin, shower cubicle with glass screen, and heated tiled flooring.
Bedroom two has a double glazed window overlooking the front aspect and offers space for a double bed in addition to space for freestanding bedroom furnishings.
Bedroom three overlooks the rear aspect and is also capable of housing a double bed in addition to freestanding bedroom furnishings.
The family bathroom is of a generous size and has a double glazed obscure window, low level WC, hand basin, panelled bath with shower over, glass screen, and modern tiling to the floor and walls.
Outside, the property offers standing for three vehicles with a partial block paved driveway, tarmac driveway, access into a storage garage with electric roller shutter door, and gated entry leading into the rear garden.
The rear garden offers a secure enclosed family space and has a slab patio and pathway, low maintenance artificial lawn, paved sun circle, and additional patio area for outdoor entertaining.
Viewings are by appointment only and can be arranged by contacting Home Property Sales & Lettings.
Utilities, Rights, Easements & Risks
Utility Supplies
| Electricity | Ask Agent |
|---|---|
| Water | Ask Agent |
| Heating | Ask Agent |
| Broadband | Ask Agent |
| Sewerage | Ask Agent |
Rights & Restrictions
| Article 4 Area | Ask Agent |
|---|---|
| Listed property | Ask Agent |
| Restrictions | Ask Agent |
| Required access | Ask Agent |
| Rights of Way | Ask Agent |
Risks
| Flooded in last 5 years | Ask Agent |
|---|---|
| Flood defenses | Ask Agent |
| Flood sources | Ask Agent |


































